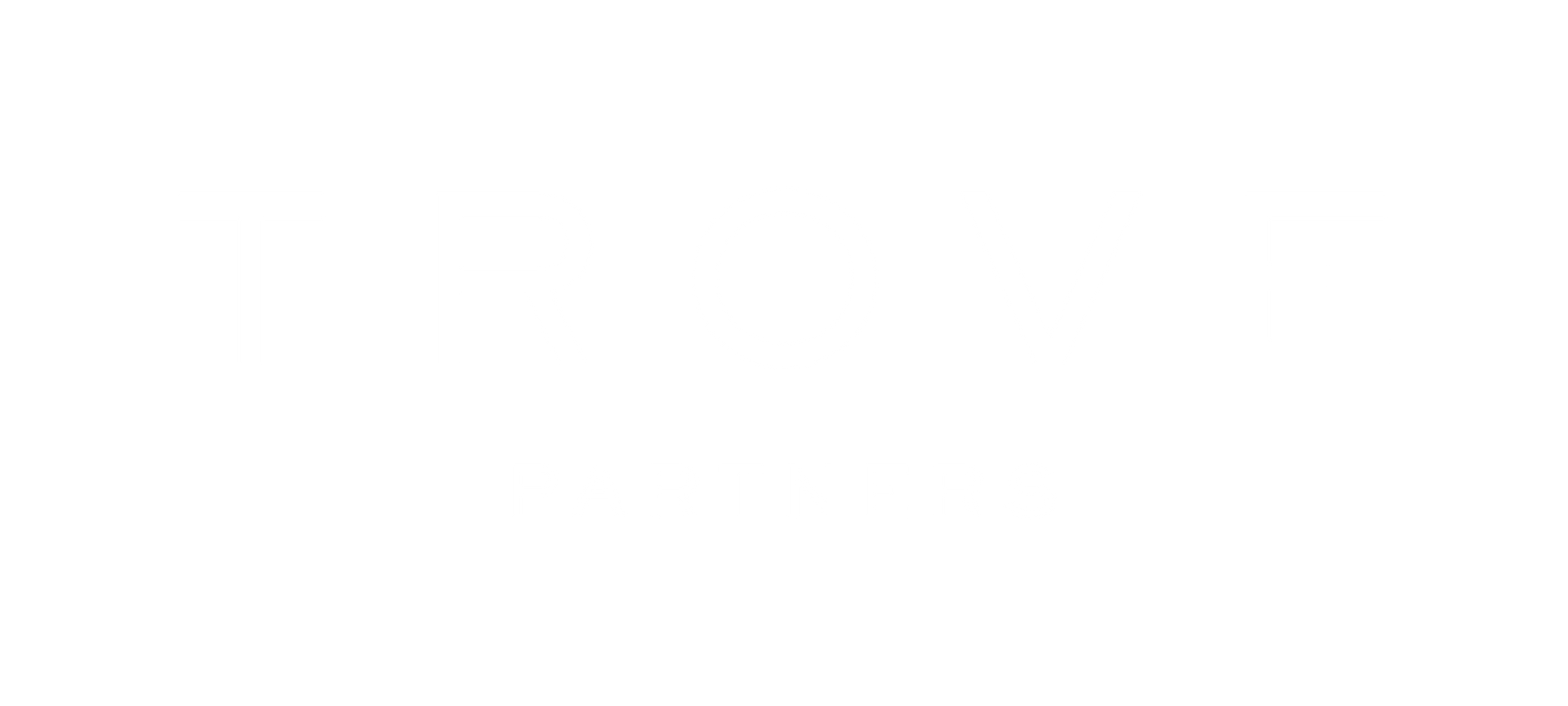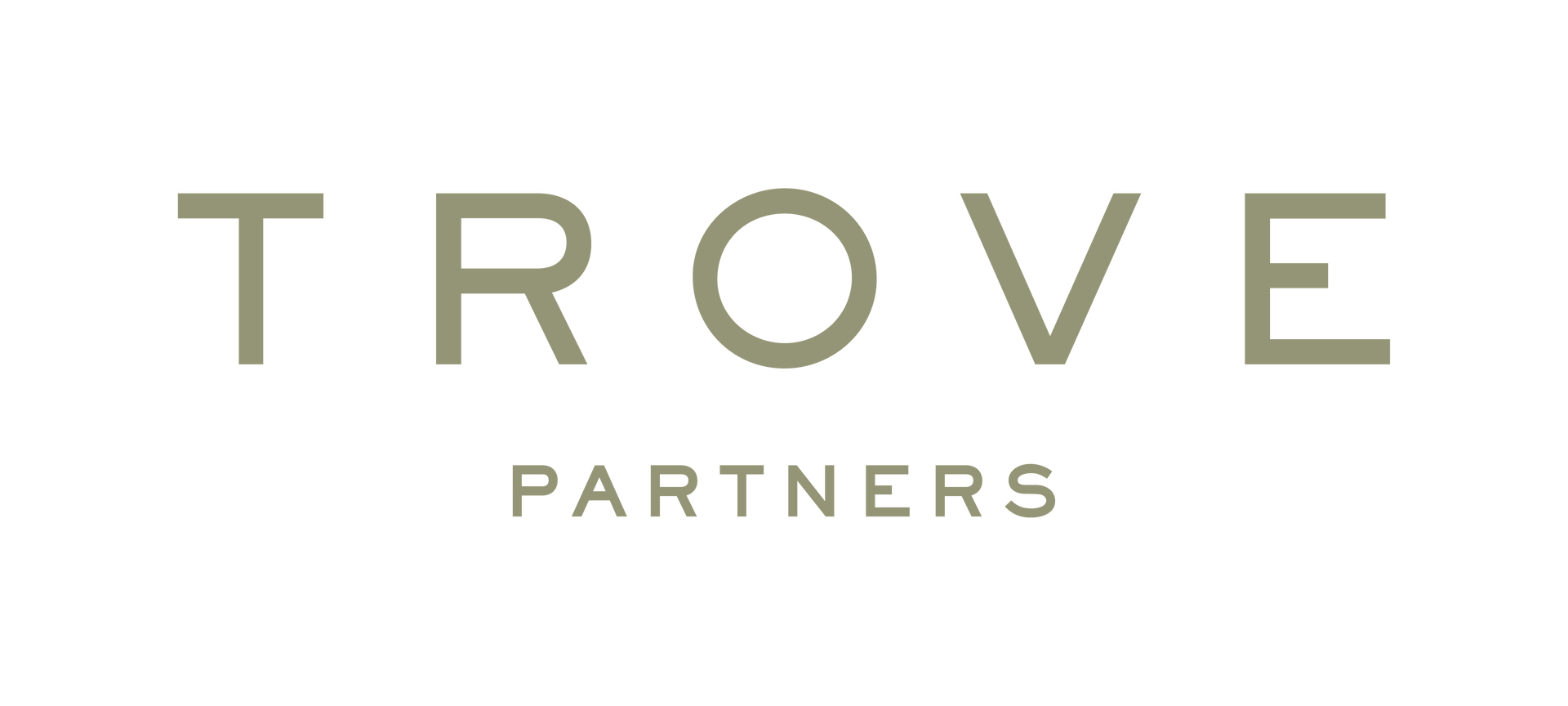Taxes: $9,581/mo
Bedrooms
Bathrooms
Half Baths
Floor Area
Most recently, it was used as office space for the owner's company, but buyers should perform their own zoning diligence for use. The neo-Georgian house was originally built in 1910 and is marked by its stunning brick facade, stone cornice above its main door, and location just off of Park Avenue and East 61st Street.
Enter on the garden level to a mahogany entrance area that presents a winding, wooden staircase up to the second floor. Also on the garden level is a large conference room, full kitchen, and primary-sized bedroom with en-suite bath. The extension on the building is large and wide, and extends to the top of the house.
On the second floor the ceilings are very high and there are two powder rooms as well as a full kitchen. The third and fourth floors were most recently leased as offices, but currently vacant. There is an additional renovated kitchen on the third floor, a renovated powder room, and two planted outdoor terraces, as well as an additional large terrace off of the back of the fourth floor.
The fifth floor is leased to a residential tenant (month to month), and spans the entire top floor, with a beautiful south facing terrace. galley kitchen, full bathroom, large primary suite with fireplace, and extension, currently utilized as a children’s room.
The roof, facade and mechanicals are in excellent condition.
Offered for an incredibly low price per square foot for such a prominent building, and a smart investment for any investor or end user.




