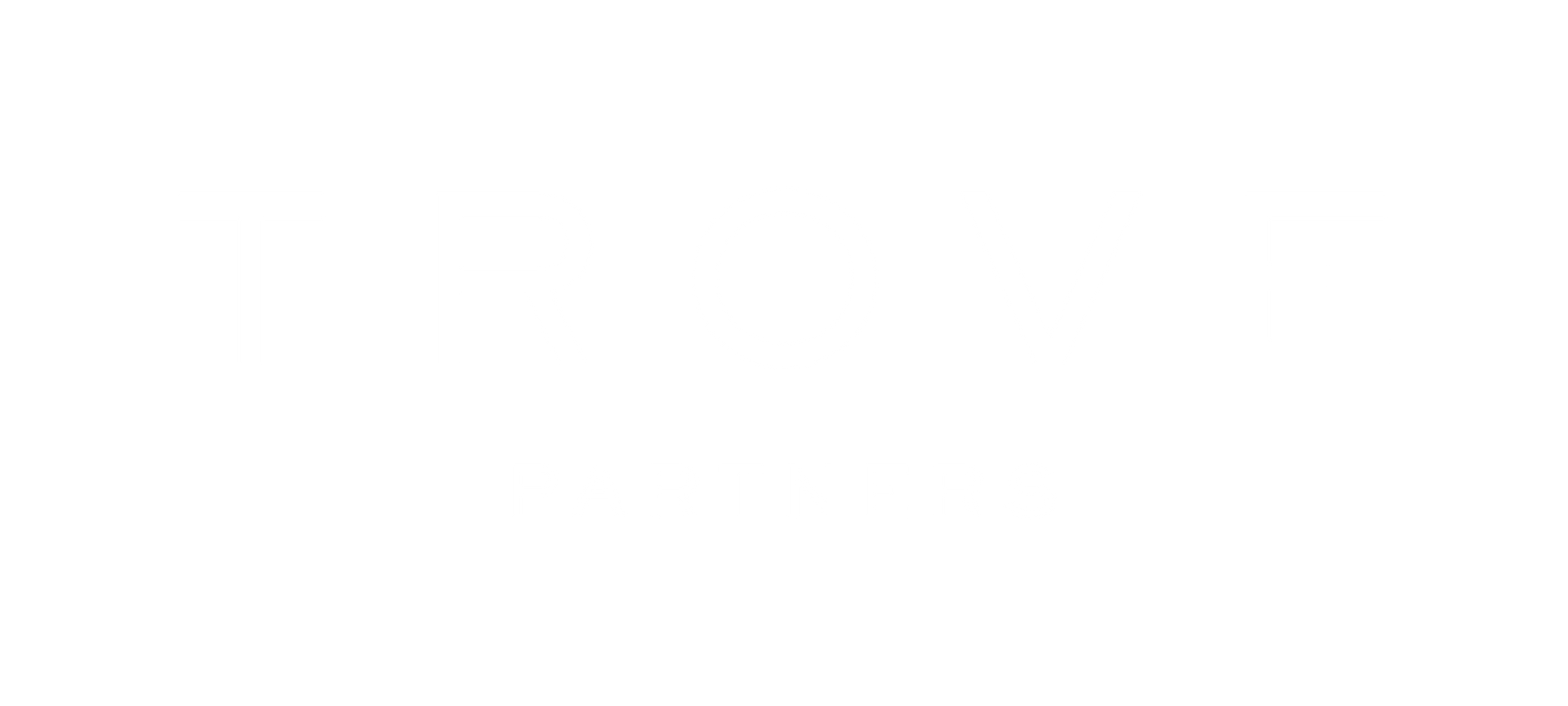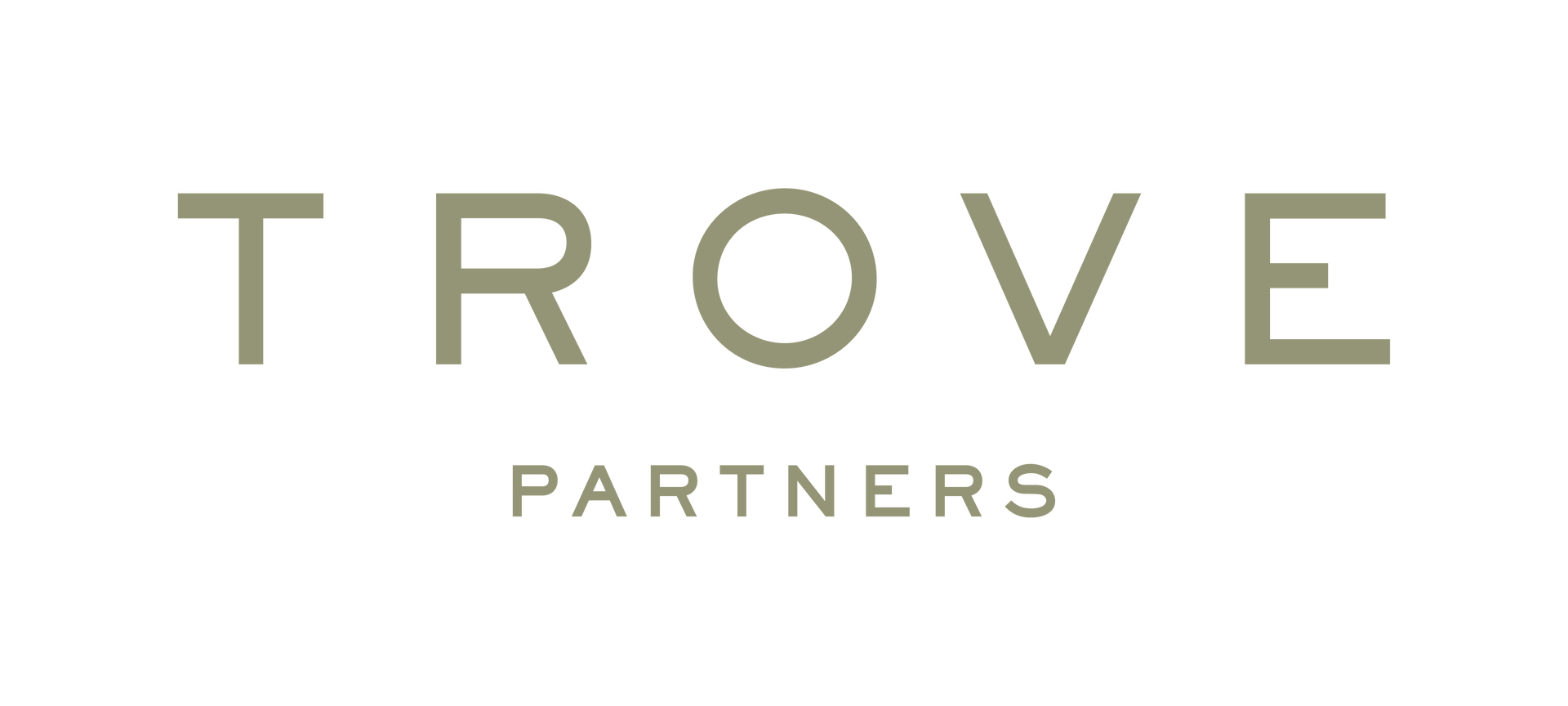Maintenance: $5,780/mo
Bedrooms
Bathrooms
Half Baths
Floor Area
A keyed elevator leads you to your semi-private landing, and onto the ground level of the apartment. On this floor are 11-foot ceilings, an enormous open loft space with powder room, southern-facing windows, an open, SieMatic vented chef's kitchen, an office, a den, and a separate dining area flanked in gorgeous built-ins. It truly screams Flatiron loft!
The second floor has two bedrooms and a full bathroom, as well as a full-sized laundry room and dog washing station.
The top level of this triplex is the primary suite, as well as private terrace. The bedroom is large, with en-suite bathroom inclusive of a double vanity, soaking tub, and stall shower. There is a large, built-out customized closet and access to an approximately 300 square foot irrigated private terrace.
There are three zones of air conditioning, two separate entrances, and a security system.
The cooperative comprises 21 residences over 8 stories and lies on the corner of 20th and Fifth. It has a full-time super, video intercom, keyed elevator, and separate laundry and bike storage. The building enjoys free and clear ownership (no mortgage) and a retail cooperative covers about 1/3 of the building's expenses.




