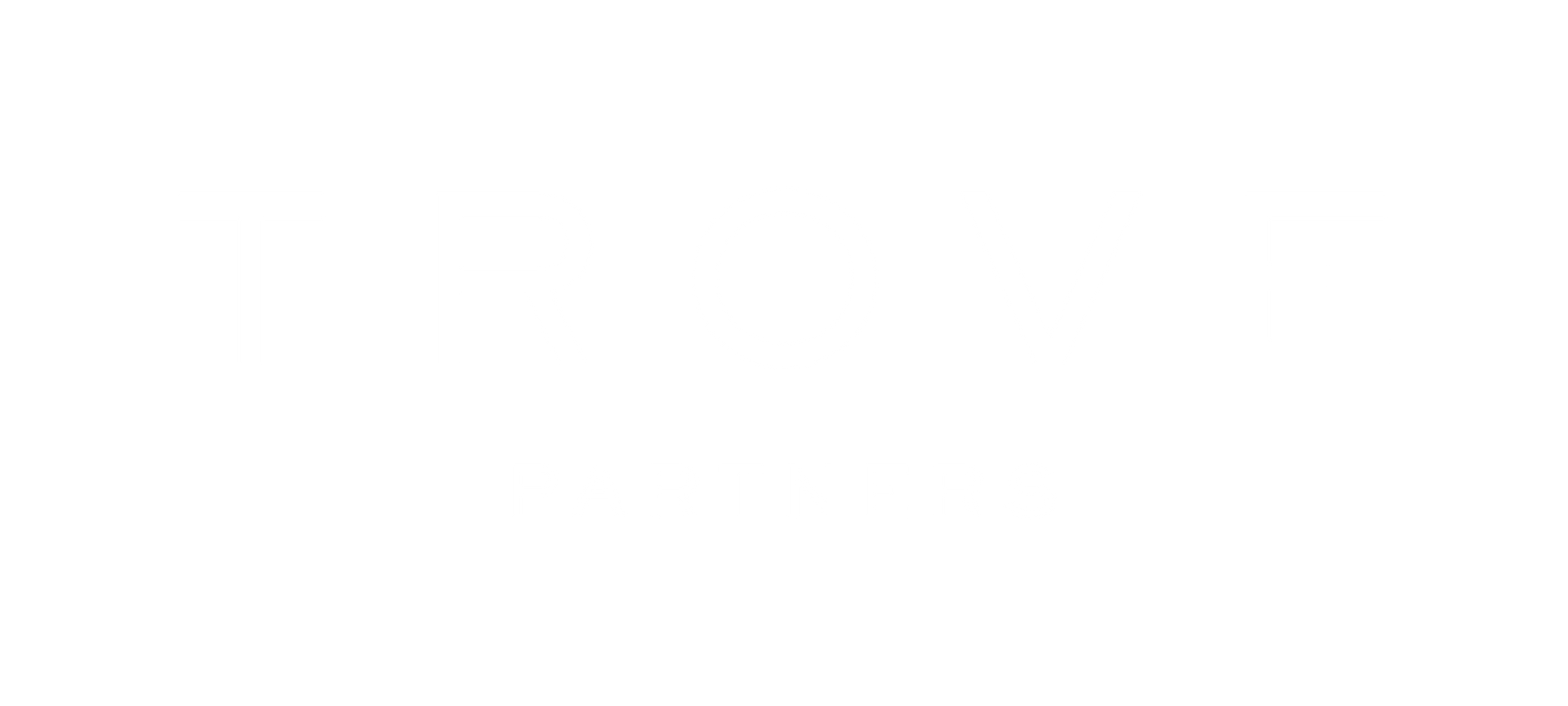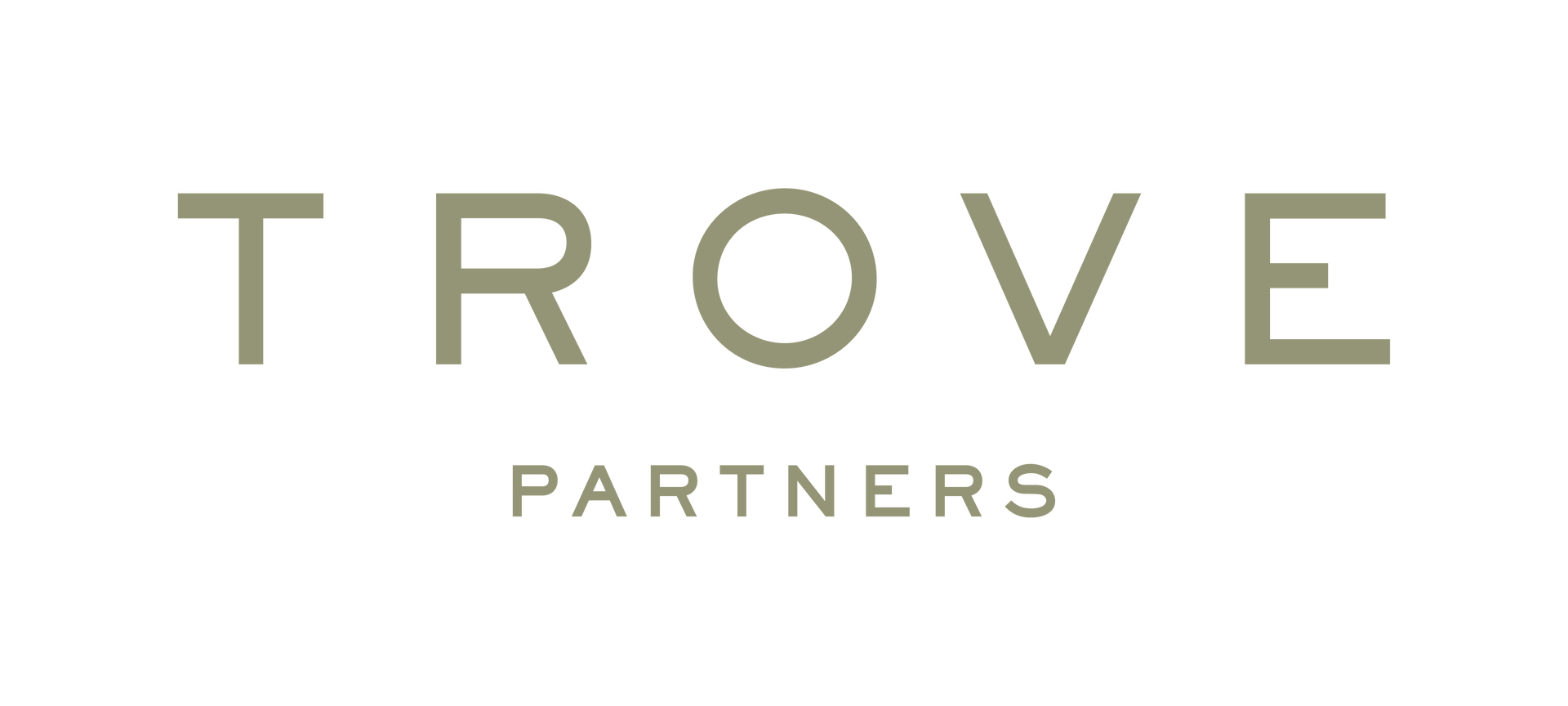Common Charges: $5,141/mo
Taxes: $4,487/mo
Bedrooms
Bathrooms
Half Baths
Floor Area
A term that gets thrown around commonly, but one that rarely is used properly, is a "jewel box" residence. The penthouse of 145 East 76th Street embodies this to the nth degree; welcome home to your high-in-the-sky, terrace-wrapped, ultra-high-ceilinged, turnkey and fabulous gem.
Occupying the entire top floor of the condominium, with a wraparound terrace totaling around 1,150 square feet, with twelve foot ceilings and wraparound views, this to-the-studs renovation will truly wow its next purchaser. Enter via fob-locked elevator into a gracious foyer vestibule, then to the apartment. Immediately you are greeted by soaring twelve foot ceilings, a southwest-facing corner living room, and a large, south-facing dining room to your left. The living room is outfitted with lacquered built-ins, stunning art walls, a Hearth fireplace with custom marble mantle, and floor to ceiling glass tilt-and-turn doors to access your terrace. A brand new powder room is located perfectly off of the living area. Facing fully south, the dining room is large enough for an eight-person entertaining table, and enjoys views all the way down through Midtown.
The kitchen is completely new, with appliances by Wolf, Subzero, and Miele. It enjoys incredible light through a southern window, as well. Just off of the kitchen is the service vestibule, accessed via separate service elevator, and enjoying a full-sized vented washer/dryer and ample storage.
Beyond the living area is the bedroom wing, accessed down a windowed hallway with open views and light to the east. The second bedroom is en-suite with a custom tile three-piece bathroom, with gorgeous built-in closets with custom-fitted interiors.
The primary suite is an oasis all its own. Outfitted with east and west-facing windows, the room gets morning to evening light, with its own terrace access. An incredible amount of pink lacquered closets hide capacious storage all along the walls. The primary bath has been expanded to include a soaking tub, stall shower, and double vanity.
Step out onto the wraparound, planted terrace for one of the best city views available in the market at the moment. Views sweet south, east, west, and north, with iconic skyline views wowing you from morning to night. There is enough room outside for multiple seating areas, dining areas, and the current owner has outfitted multiple custom awnings.
The home has new central air, UV-protected sun and blackout automatic shades, surround speakers inside and out, and custom lighting. The owner will also consider selling furnished, not including the art collection.
Included with this sale is a jaw-dropping 410 square foot studio located in the cellar, currently used as storage. However, neighbors have used this room as a guest suite, office, private gym, pilates studio, or art room. It has air and windows and can be used as the next buyer pleases.
Developed in 1999 in the spirit of the 1920s, 145 East 76th Streets design of the grand residential addresses on Fifth Avenue, Park Avenue and Central Park West. The 20 residences of 145 East 76th Street are gracious with high ceilings, elegant details and oversized windows. Modern in every sense, 145 East 76th Street has 24/7 white glove service, fitness room, childrens room, bike room and is pet friendly.
There is an assessment of $514.08 per month ending 12/31/2025.




