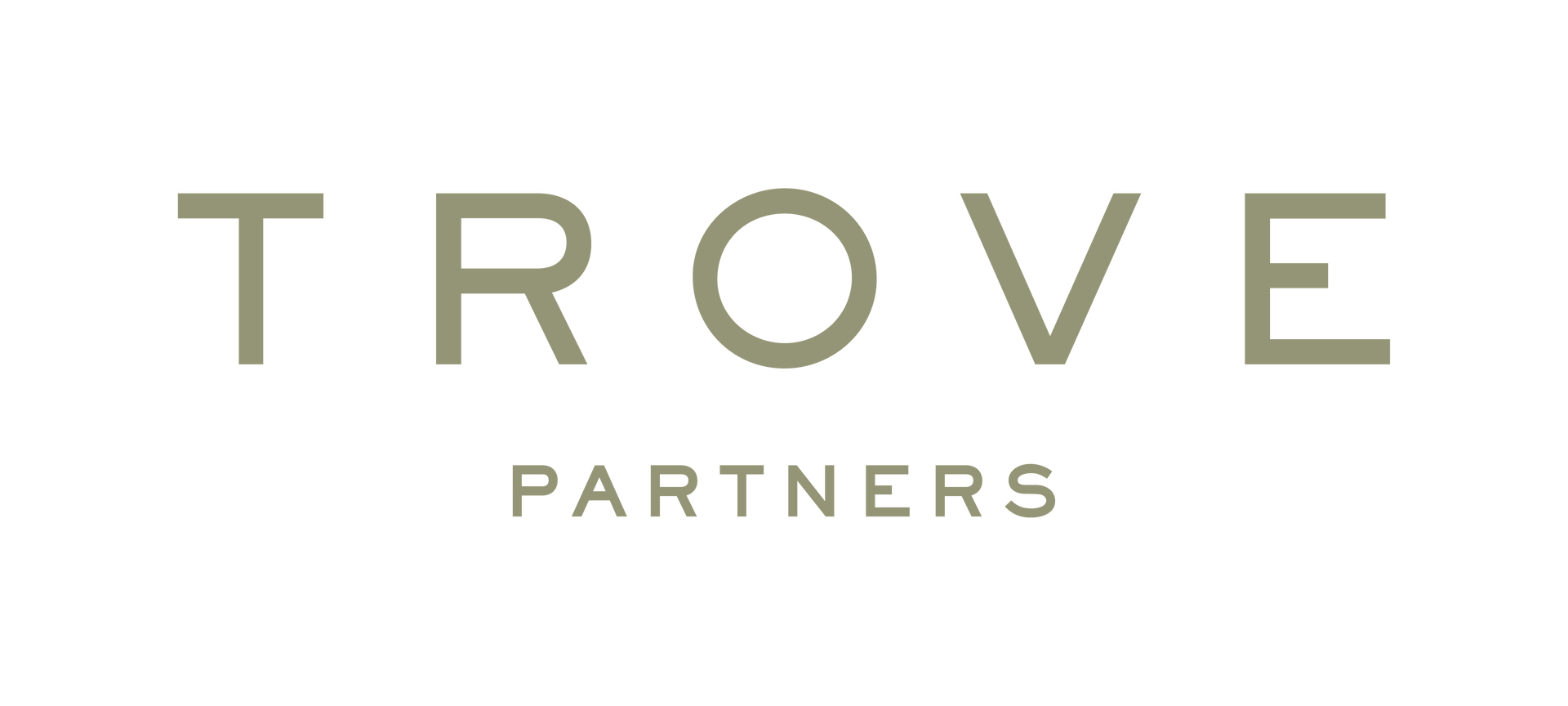Bedrooms
Bathrooms
Half Baths
Floor Area
Designed and executed by AD 100 architect and designer Giancarlo Valle, the home has an incredible sense of graciousness and modernity, and not a dime was spared on the structure, systems, finishes, or layout. Some of the features include an oversized family kitchen with back staff stairs up to a butler's kitchen and pantry, 1,600 square foot garden with full outdoor kitchen, incredible entertaining floor with Palais de Versailles flooring and soaring, plaster-detailed ceilings, a full-floor primary suite with multiple dressing rooms, marble bathroom and fireplaces, a jovial sunroom that can be used as a children's lounge or playroom, and double-height sunroom on top that can be an additional den, family room, or gym.
The current owner excavated down beneath grade to allow room for a sub-grade mechanical floor, allowing the full interiors of the house to be used for living with no wasted space. It is located on one of the most prominent townhouse blocks in the city, surrounded by world-class schools, retail, amenities, and one block from Central Park.




