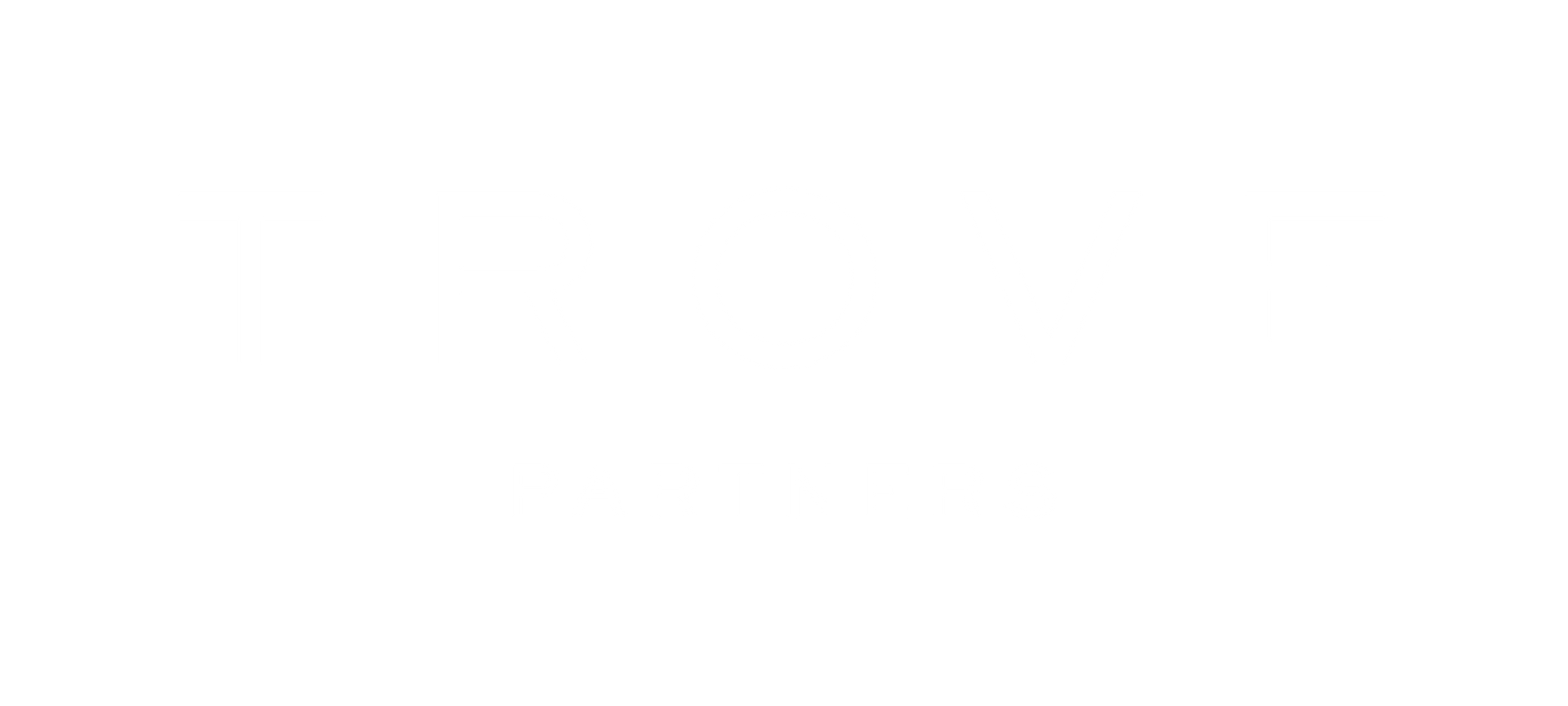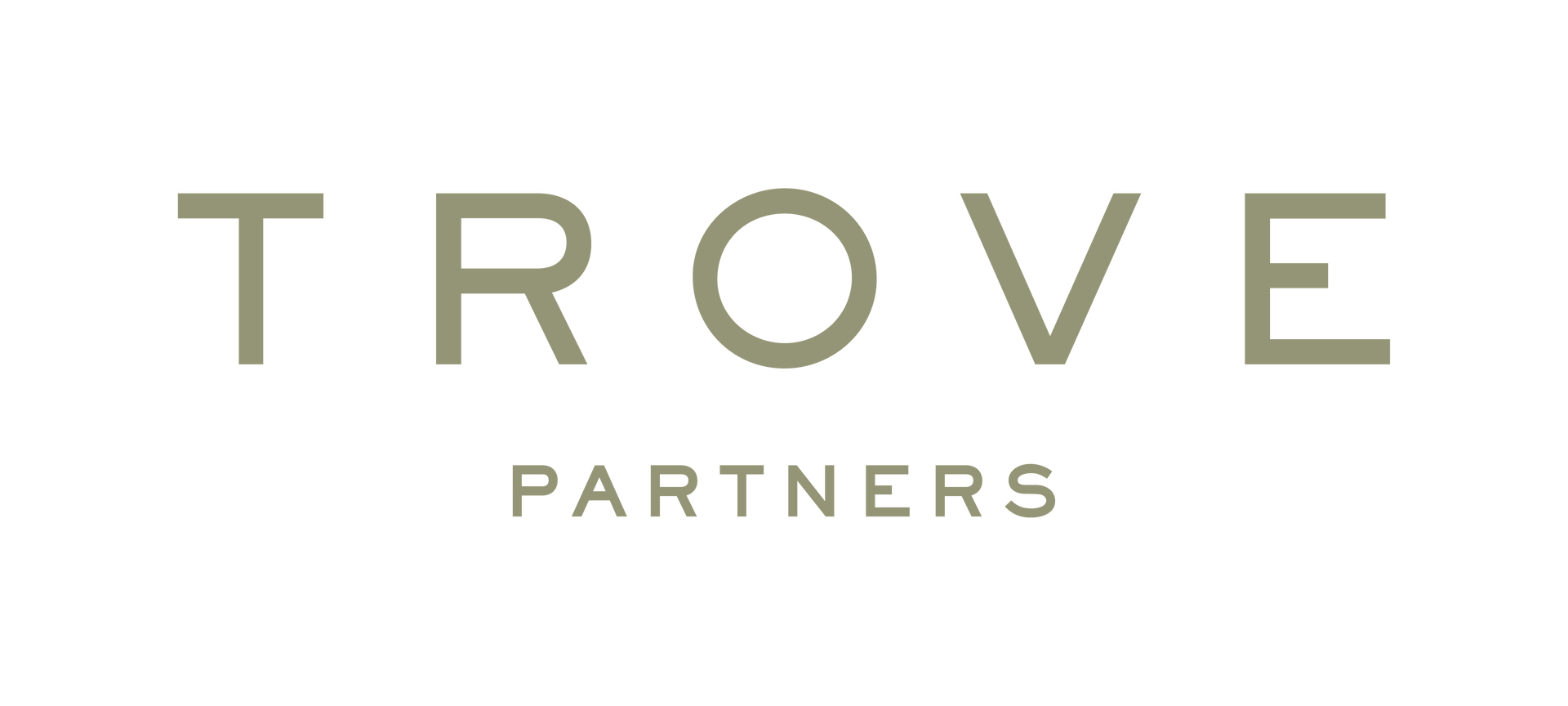Bedrooms
Bathrooms
Half Baths
Floor Area
This enormous 2,093 square foot home epitomizes openness and airiness, with a large, open-concept living/dining area, high ceilings, and wonderfully separated bedroom spaces. It is the result of a combination of two apartments, resulting in ample closet space, scale, and privacy on the floor.
Enter into the home to immediately feel the southern light pouring in, accentuated by ten foot ceilings throughout. The large living/dining area has ample room for a large dining table and multiple seating areas. In the open kitchen are chef’s appliances, including Subzero, Gaggenau, Bosch and GE. There is a wine cooler, as well. In the rear of the kitchen is a vented washer/dryer of full size.
There are two very large en-suite bedrooms flanking the main living area, one of which is the primary suite. The primary bath is five-piece, with a large soaking tub and a stall shower.
The third bedroom or den is hidden behind nifty sliding doors, and enjoys access to a third full bath. To the rear of the home is an internal home office, perfectly used for a baby’s room, gym or office, and there is a secondary washer/dryer in the back here.
Because this is a combination, there is unparalleled storage space all throughout the apartment. There is central air throughout, as well as double-paned windows to make the apartment pin-drop quiet. The current owners have impeccably maintained the home, fully repainting the apartment and refinishing the floors just prior to bringing it to market.
117 East 29th Street is a well-run boutique condominium, with a fitness room and laundry room on the ground level. There is a part-time doorman who is on site daily.




